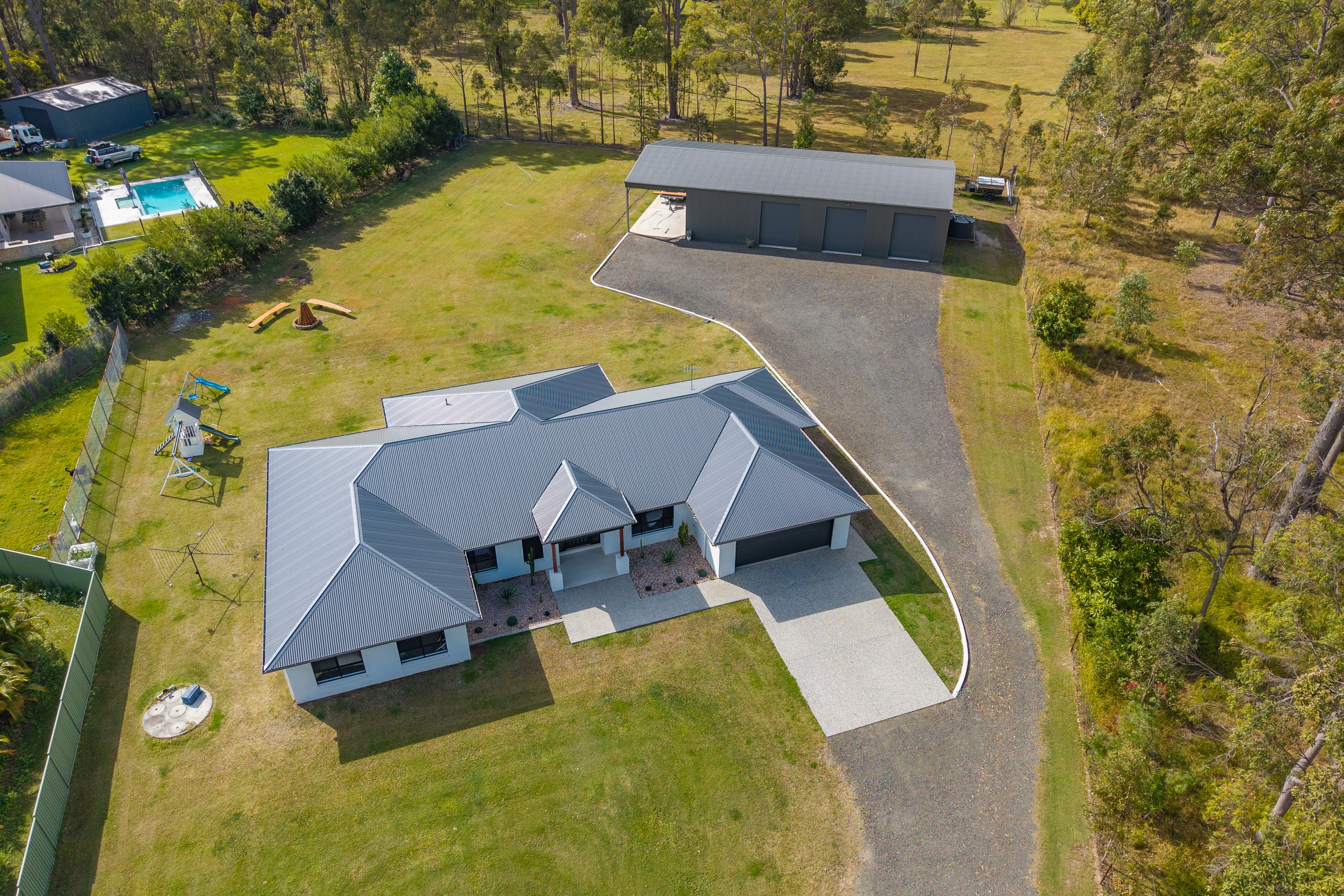Sold By
- Loading...
- Loading...
- Photos
- Floorplan
- Description
House in Elimbah
A STUNNING CUSTOM BUILT FAMILY HOME WITH A SHED, HOIST AND EXCEPTIONAL FEATURES
- 4 Beds
- 2 Baths
- 12 Cars
Additional Information:
More InfoProudly Built by Superior Homes in 2022
Welcome to a residence that redefines family living, a beautifully crafted, custom built home where design, space and function come together with seamless elegance. Positioned on a generous 5,316m block and finished to the highest standards, this property offers a lifestyle of luxury, comfort and versatility with every detail thoughtfully considered.
Step inside to discover a light filled, contemporary interior that blends warmth and sophistication. The expansive open plan living space is the heart of the home, framed by sheer curtains, hybrid flooring and complemented by custom built cabinetry in both the living and media rooms. A separate media space, children's retreat and dedicated study provide ample space for work, rest and play.
The showstopping kitchen is a dream for entertainers and growing families, featuring a 900mm gas cooktop and oven, integrated Smeg dishwasher, plumbed fridge cavity, ventilated rangehood and stunning 20mm stone benchtops with a waterfall island. The walk-in pantry offers exceptional storage, while additions such as a built-in bin drawer and servery window to the alfresco enhance both practicality and style.
The family bathroom is complete with floor to ceiling tiles, a freestanding bath, 20mm stone benchtops and rainhead in the shower.
The master suite is a true retreat, offering grand proportions with room for a super king bed, soft sheer curtains and a luxe walk behind wardrobe. The ensuite is a statement in itself with beautifully appointed custom cabinetry, floor to ceiling tiles, dual sinks and premium fixtures. Three additional bedrooms all feature ceiling fans and built in robes.
Comfort is ensured year round with a 18kw Mitsubishi ducted air conditioner with 8 zones and ceiling fans throughout, while two gas hot water systems and a gas bayonet point provide energy efficient living. Crimsafe screens throughout the home offer security and peace of mind, and the home's thoughtful construction, including insulated ceilings, a termite barrier, treated pine frame, and a rendered brick exterior under a Colorbond roof.
Outdoors, the lifestyle offering continues. An oversized double garage with extra depth, a grand 25m x 12m shed and carport, complete with 3-phase power, two powered roller doors, and a near-new Joel's Garage hoist, ideal for hobbyists, tradies, or anyone needing secure workshop space. For future plans, a dedicated pool pump circuit and extra piering in the patio slab make adding a pool easy.
The block is designed for family enjoyment, with a kid's playground and secure dog enclosure ready to go. A septic system and town water connection offer the best of both worlds, while everyday function is elevated with a spacious laundry, walk-in linen, and clever storage solutions throughout.
The home also includes but is not limited to:
- 4 generous size bedrooms
- Separate study
- Kids retreat
- Media room
- Powder room
- Floor to ceiling tiles in bathrooms with his and her sinks in ensuite
- Custom made cabinetry in bathroom and freestanding bath
- 2 x Gas hot water systems at each end of the home
- 3 Phase power to house and shed
- Ducted 18kw Mitsubishi air conditioning with 8 zones
- Gas cooking with a 900mm cooktop and electric oven, ventilated rangehood, plumbed in fridge, walk in pantry and Integrated - Smeg dishwasher
- 20mm stone throughout with waterfall benchtop in kitchen
- Internal laundry with walk in linen cupboard
- Septic system and town water
- Pool pump circuit with extra peiring in patio slab for easy installation
- Superior homes Custom built in 2022
- Joel's Garage Hoist - near new
- 25m x 12m Shed and carport - 3 Phase
- 2 powered roller doors on shed
- Gas point boinette
- Servery window
- Extra deep garage
- Kids play ground
- Sheer curtains to master bedroom and living room
- Super King Master bedroom with walk behind robe
- Built in custom Cabinetry to living room and media room
- Ceiling fans throughout
- Crimsafe screens throughout
- Brick rendered home with Colorbond roof
- Treated pine frame
- Termite barrier
- Insulated ceiling
- Hybrid flooring
- Carpet in bedroom
This property is more than a home, it's a complete lifestyle. From the custom finishes and high end appliances to the shed space and family zones, every element has been carefully curated to offer enduring quality, comfort, and flexibility.\
If you would like to secure this property as your own, then give me a call today to find out how.
325m²
5,316m² / 1.31 acres
10 garage spaces and 2 carport spaces
4
2
